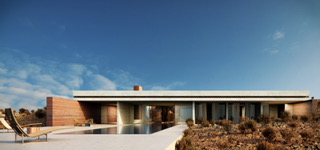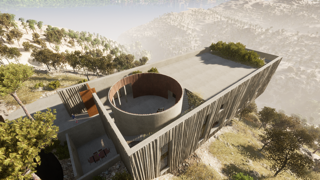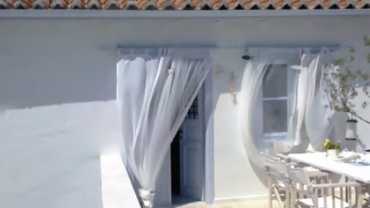
The project located on the island of Hydra – a world heritage place – required renovation and enlarging; an otherwise dull house. A third level was excavated and an open layout living room has been created by exposing the space of the attic. Although the exterior had to remain untouched due to building code restrictions, the interior with its open layout implies quite a contemporary way of living.
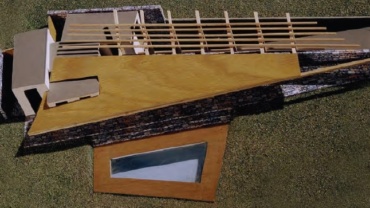
“the view towards the sea in relation to the land created a specific line almost diagonally to the plot. This invisible boarder actually defined the shape of the future house: triangle house
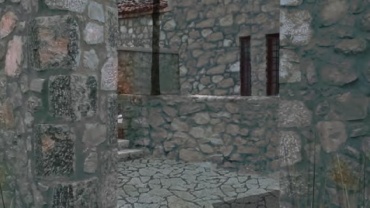
This project consists in the renovation of a stone barn in very bad condition. Much construction reinforcement has been arranged, for a a new roof and a new floor level that have been added.
The interior was transformed into a winter refuge while the characteristic free façade was preserved. The result is a simple home perfectly integrated with its rural context. The kitchen and living room are located on the ground floor in close contact with nature. On the upper level, under the exposed roof beams are two bedrooms with en suite bathrooms and a small den, all looking into the walled landscaped garden.
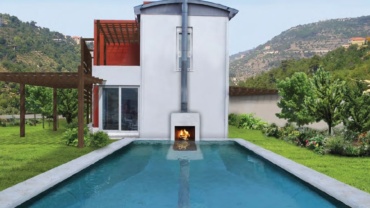
Floor to ceiling windows and doors diminish the severity of the volumes while taking advantage of the natural light. This building that hosts two residencies for a brother and sister is laid out along a main axis, which serves as an imposing façade. The interior is quite simple, with a loft like living room with a fire place by the swimming pool and an active kitchen. Three bedrooms are upstairs. There is a roof terrace by the vaulted zinc roof above the master bedroom. Large windows in the dinning room, a corner window in the living room, facing south are contrasting with smaller ones on the north side, letting in light while defining specific rooms of the house. A glass opening at the back of the fire place, allows for a dialogue between water and fire!
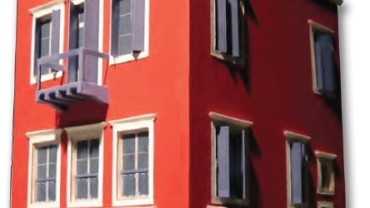
Kastelorizo is a Greek island located in the southeastern Mediterranean, that lies roughly 2 km (1 mi) off the south coast of Turkey. The houses of the town are slender and characterised by wooden balconies and windows of the Anatolian type. Behind the waterfront, many houses are still in a ruinous state.
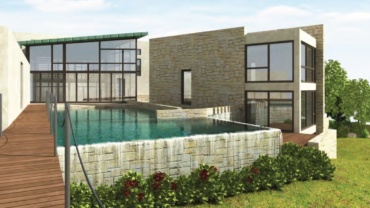
The particular layout of this summer house, respecting the family’s need for privacy and taking advantage of the views, were the challenges of designing this house. These factors, together with the intention of creating a dynamic program led to the synthesis of three buildings entered by a bridge which spans the central courtyard to the boat house and barbeque area. There is the main house for the parents and two smaller ones for the son and daughter, the arrangement of which serves to integrate the house with various external spaces, from the central swimming pool, to the spectacular views… Of the most interesting elements of the house is the dynamic triangular zinc roof – as remainder of a sunken boat… The kitchen is located in the center of the complex and forms a core of shared facilities. The passive ventilation system made of wooden louvers ensures privacy in the master bedroom and creates an interesting play of light in the interior.
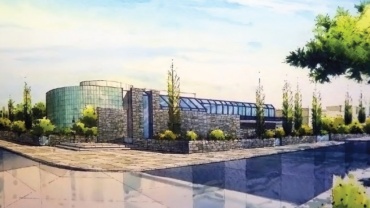
The design of this family house was determined by the peculiarities of its location at the junction of three busy streets. Stone and glass are used for the structure in a dynamic synthesis helping it to adapt as well as to achieve privacy. The interior meets the owners’ desire for open loft-like spaces, an indoor swimming pool and a large circular dinning room as the cardinal point of the house. The house’s L shape closes around its focal point, the garden, which brings together all the rooms.
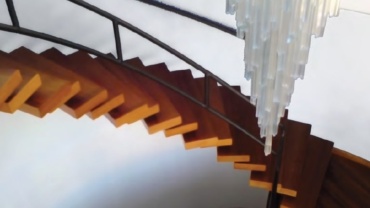
Due to the fact that the plot is located on a hillside, the architect perceived an evolving building that naturally “follows” the slope of ground. In that way, all the internal levels of the residence the gulf of Varkiza. The synthesis of the building is based on symmetry, balance and mathematical precision. The circular core is the centre of symmetry, both on the x and y axes. However, on the z axis, the two wings are slightly “displaced” in order to balance with the inclination of the natural landscape. A grid with dimensions 0.90mx0.90m was applied and followed faithfully throughout the layout of the building. Hence, the width of the house is 8×0.90, the length of each wing is 12×0.90, the radius of the core is 4×0.90, the width of hallways is 1×0.90, the width of the stair is 2×0.90, the circles of the core are concentric spacing 0.90, and so on… This mathematical consistency and repetition of arithmetic analogies, creates a space that is delightful through its harmony and attention in detail. The location of the main entrance is on the higher level leading to the “divine” descend towards the main living areas through an impressive circular open core, 7 meters high, and down the state-of-the-art cantilevered staircase. In order to arrive to the main entrance, one has to cross a 40 meters long “allea”, alongside a straight, modest, white wall. The simplicity and linearity of space in the “allea” subsequently becomes an overwhelming vertical core that triggers circular downward ripples, leading the “passenger” into main living areas.
At the higher level, from the circular core, there are two possible movement sequences: on the right and through a circular bridge is the master suite, which consists of 2 bedrooms, 2 bathrooms and a large dressing room, while on the left, there is the unique cantilevered staircase, which was designed by the architect and specifically manufactured for this residence, that leads to the middle level and the main living room. At the middle level, the main living room is split into two different zones with the placement of a large central, 360o open fireplace with black marble and metal cladding. The living room faces south and west, offering a magnificent view to the sea through the large glazing. One can appreciate the openness of the south side in contrast to the privacy of the north side that is facing the street. The middle level also features a secret office room, a dining area, a kitchen with a pantry, and access to the underground garage. At the lower level there is a playroom, 2 children bedrooms with en-suite bathroom facilities and a small apartment for the house personnel. The outdoor gardens are formed in different levels in order to correspond to the inclination of the ground and the interior of the house, while the swimming pool is at the lower level.
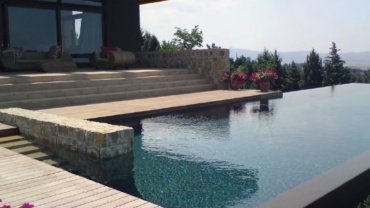
In a private piece of land measuring 9,000 sq.m and located in the suburbs of Thessaloniki, at the foot of Mount Choriatis, the task was to construct three private residences. The central idea was to create three completely autonomous and separated dwellings that would at the same time compose a uniform and harmonic complex. The Byzantine period – Thessaloniki’s primmest era – inevitably constituted a source of inspiration for the architect. In order to pay homage to the Byzantine character of area, the architect chose materials, such as stone and copper, which relate directly to materials found in buildings of that period. However, despite the fact that during that era there was a broad use of curves and domes, in this project it is the contemporary rectangles and linear elements that dictate the synthesis. In that sense, simple massive linear stonewalls support an immense rectangular copper roof, which projects far away from the building, attributing a contemporary and “Western” character to the whole building.
The building is organised in split-levels that communicate through a naturally illuminated internal garden of 9m high creating an assemblage of two interlocking volumes. Each of them is composed of three exaggerated planes and vast overhanging copper roofs that provide shade to the south and west facades, without disturbing the spectacular view. The split-level relationship, combined with the open stair tower and the internal garden successfully blends the interiors of the two volumes with the exterior environment. The larger, lower volume contains social and entertainment areas, i.e. living room, spa, playroom, and outdoor areas, such as verandas and the pool. The more private and functional areas are located in the taller volume.
The living room has curtain wall windows reaching up to the 4 meter high ceiling on the south and west sides, providing a gorgeous panoramic view of the gulf of Thessaloniki. In the east wing, half a level lower, is the kitchen with access through the pantry to the dinning area that overlooks the internal garden. The kitchen opens into a paved area that includes the B.B.Q. and leads to the upper gardens to the east. From the master bedroom on the upper floor, there is the fantastic panoramic view of the gulf of Thessaloniki, and a private access to an 80 sq.m. roof garden with the same breathtaking view. The master bedroom also features a dressing room and an en-suite bathroom. There are also 3 children bedrooms situated in the east wing. Situated directly below the main living room, the playroom features the wet bar and home cinema. A spa, including a steam bath, shower, Jacuzzi and W.C. There is also the possibility of installing a gymnasium in this area. Finally, a spacious guest room with en-suite bathroom facilities is ideally positioned at the lower level, to retain both privacy and tranquillity.

