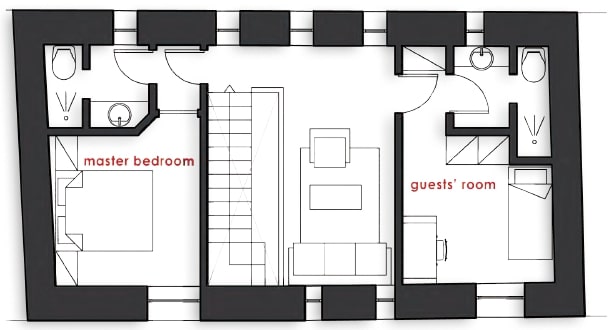the result is a simple home perfectly integrated with its rural context
This project consists in the renovation of a stone barn in very bad condition. Much construction reinforcement has been arranged, for a a new roof and a new floor level that have been added.
The interior was transformed into a winter refuge while the characteristic free façade was preserved. The result is a simple home perfectly integrated with its rural context. The kitchen and living room are located on the ground floor in close contact with nature. On the upper level, under the exposed roof beams are two bedrooms with en suite bathrooms and a small den, all looking into the walled landscaped garden.



