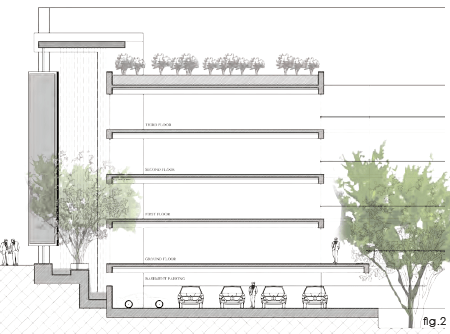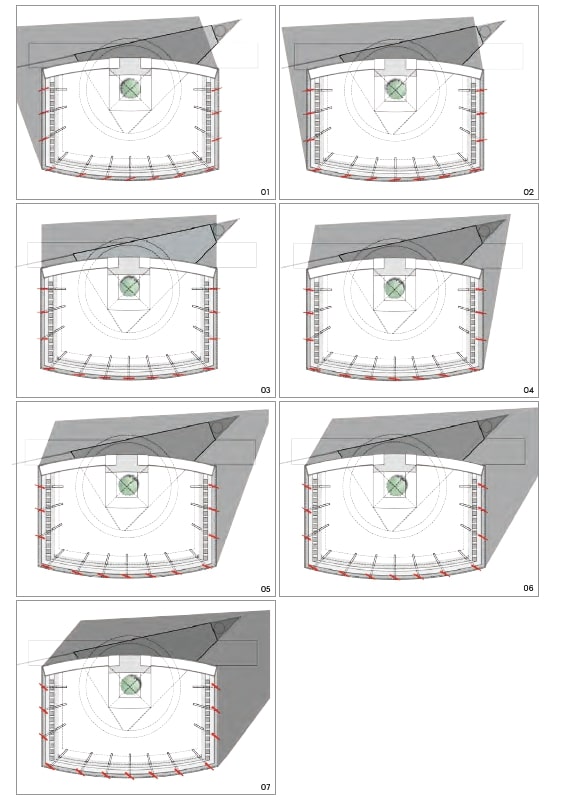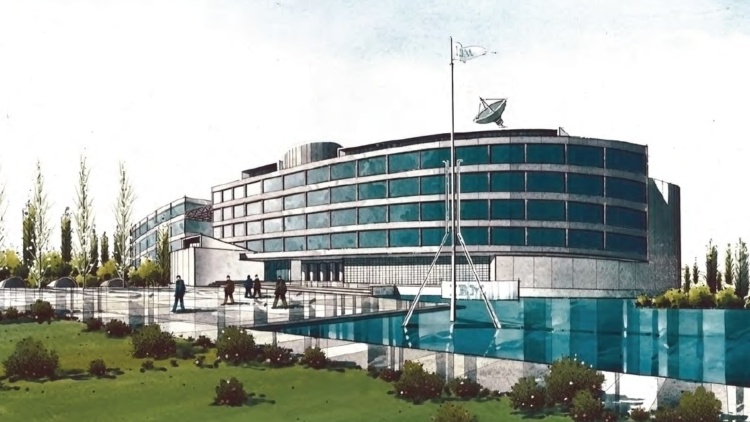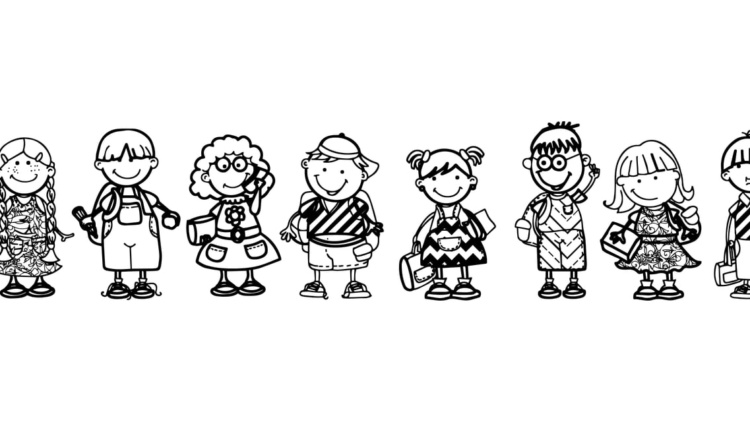The atrium forms both the core of the synthesis and the centre of the environmental strategy that controls the energy balance of the building. Its 3 basic energy design principles include: cooling, lighting and natural ventilation. Commercial / office buildings suffer from large internal gains; the incorporation of an atrium in the building design is the most efficient strategy – especially in warm climates such as Qatar – in order to remove any excessive internal heat gains to the exterior and provide coolth with the implementation of supplementary strategies, such as evaporative cooling (using wet surfaces and vegetation). Moreover, in commercial buildings, an atrium is a generous space for communal use, which provides views between different sections, and adds prestige to the building.


fig.1: detail of South section 
fig.2: detail of East section


Atrium: Its first passive function is to bring daylight into the heart of the building. This will reduce the use of electric lighting and so of the cooling required to remove the heat produced by electric lighting. In addition, access to natural daylight and the outdoor environment affects positively the mental and physical health of occupants, improving productivity and reducing stress levels. The atrium acts thermally as a chimney stack, creating an updraft which can be used to drive the ventilation of the whole building and cool it. When solar radiation heats the thermal mass of the atrium, this causes the air in it to rise in temperature. This warm air is released to the outside at the top of the atrium, and then air to replace it is be drawn from the building. Fresh external air, which has been passively pre-cooled passing through the ‘lobby’ of the building, fills the rooms. There the exposed water surfaces and the extended vegetation create a reservoir of cooled air, through direct evaporation (water) and evapotranspiration (plants). The pre-treated air is relatively humid due to the introduction of vapour in to the air from the water evaporation. In hot and dry climates such as Doha’s, this feature definitely improves the micro-environment and enhances internal comfort.

Interactive facade: Large vertical solar panels rotate automatically according to the sun’s path; they collect solar energy and provide shadow to the interior. The entire facade is responsive to daily, monthly and seasonal changes. Each panel can also be rotated according to the users’ needs; they can control the amount of daylight penetration, shadows and external views, according to their preferences and/or different events taking place at the moment. As a result the facade of the building is not static, but interactive; it enhances sustainability, functionality and engaging inhabitation.


