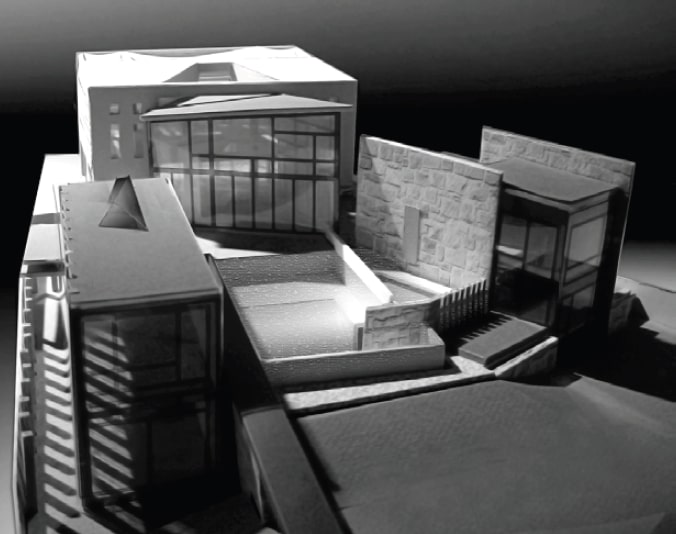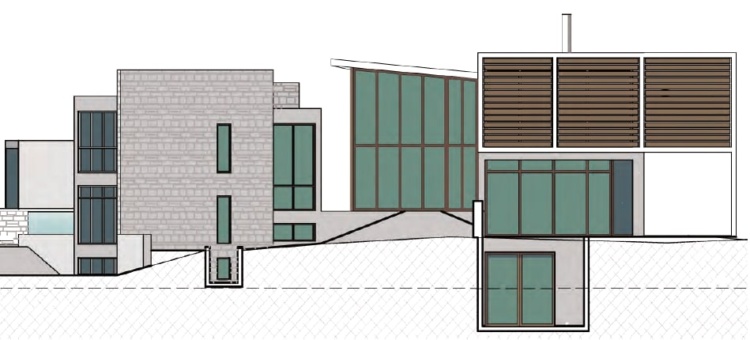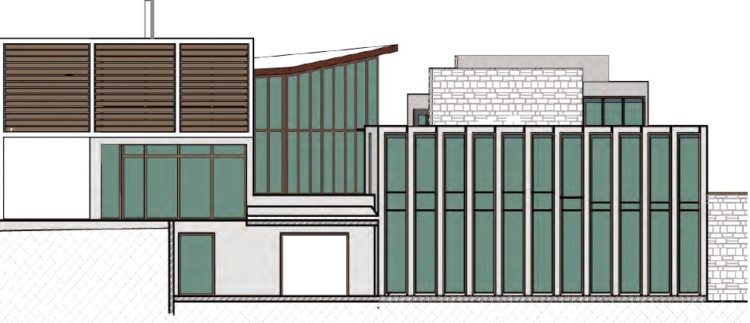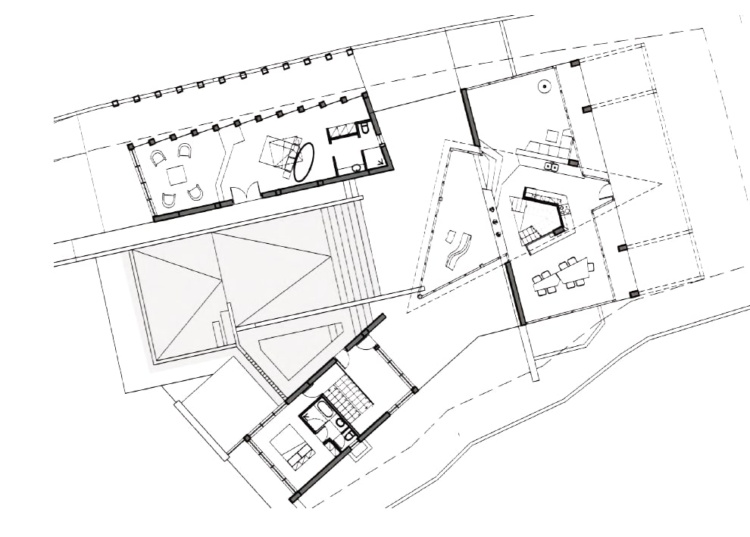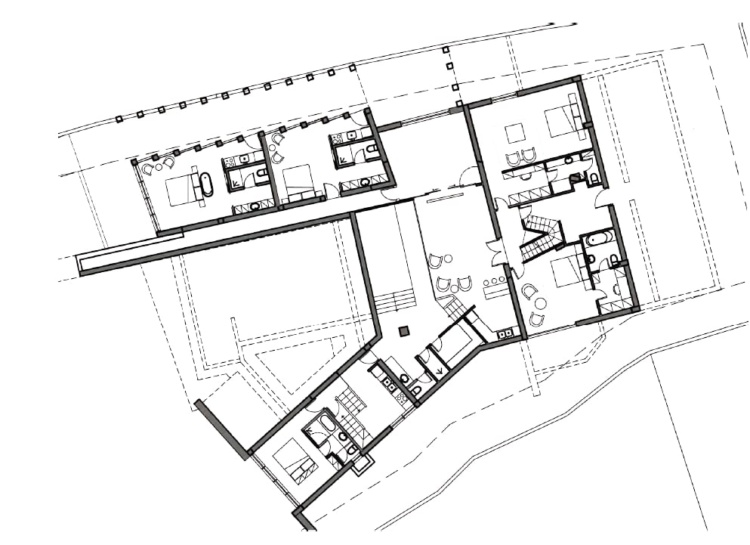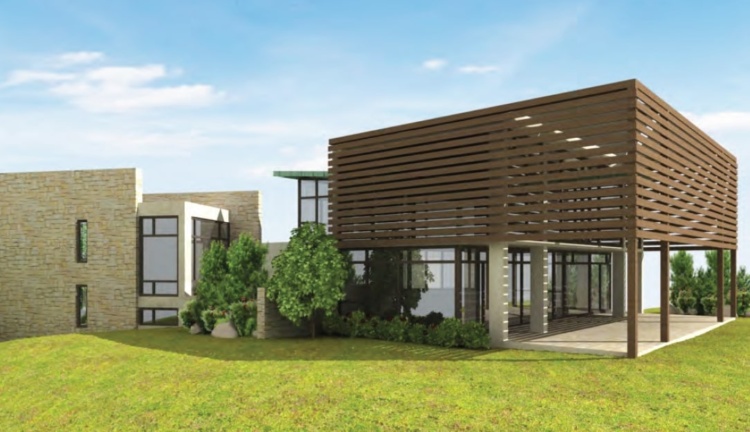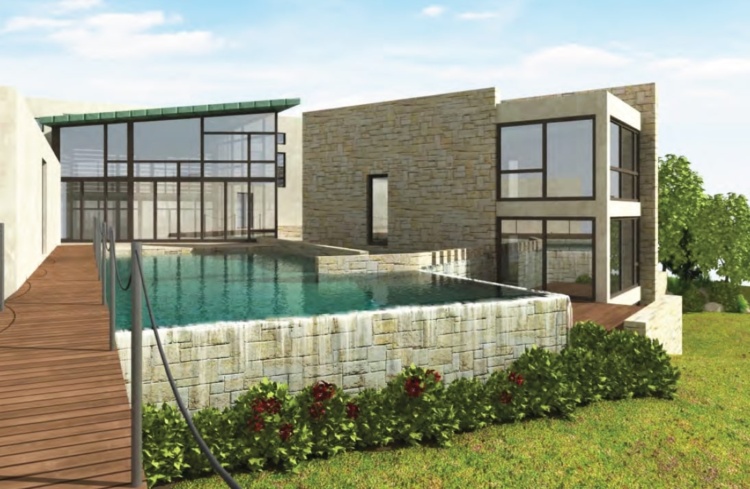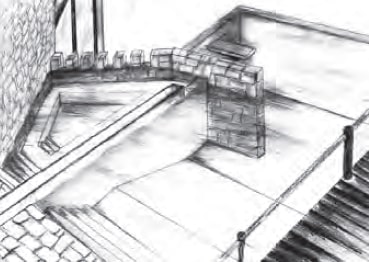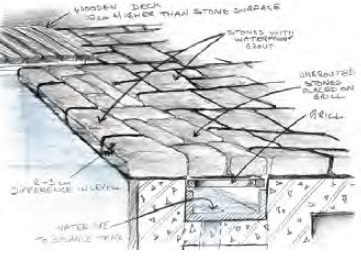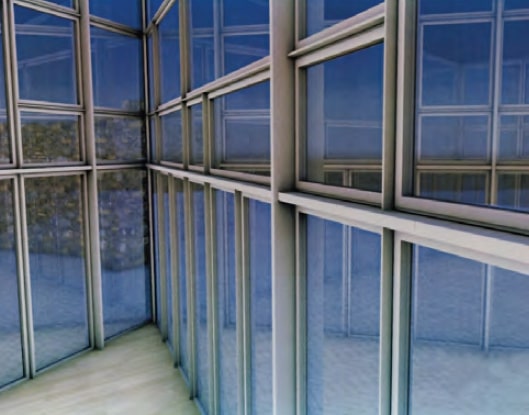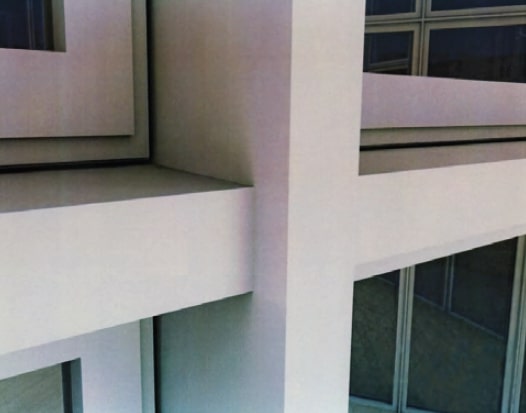triangular zinc roof – as remainder of a sunken boat…
The particular layout of this summer house, respecting the family’s need for privacy and taking advantage of the views, were the challenges of designing this house. These factors, together with the intention of creating a dynamic program led to the synthesis of three buildings entered by a bridge which spans the central courtyard to the boat house and barbeque area. There is the main house for the parents and two smaller ones for the son and daughter, the arrangement of which serves to integrate the house with various external spaces, from the central swimming pool, to the spectacular views… Of the most interesting elements of the house is the dynamic triangular zinc roof – as remainder of a sunken boat… The kitchen is located in the center of the complex and forms a core of shared facilities. The passive ventilation system made of wooden louvers ensures privacy in the master bedroom and creates an interesting play of light in the interior.

