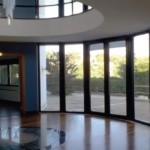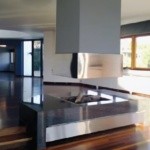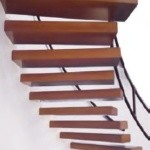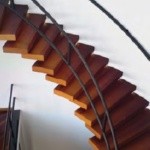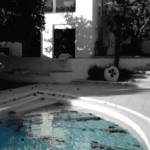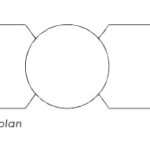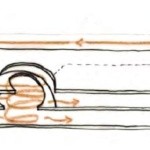a private residence
“Imbalanced” balance
Due to the fact that the plot is located on a hillside, the architect perceived an evolving building that naturally “follows” the slope of ground. In that way, all the internal levels of the residence the gulf of Varkiza. The synthesis of the building is based on symmetry, balance and mathematical precision. The circular core is the centre of symmetry, both on the x and y axes. However, on the z axis, the two wings are slightly “displaced” in order to balance with the inclination of the natural landscape. A grid with dimensions 0.90mx0.90m was applied and followed faithfully throughout the layout of the building. Hence, the width of the house is 8×0.90, the length of each wing is 12×0.90, the radius of the core is 4×0.90, the width of hallways is 1×0.90, the width of the stair is 2×0.90, the circles of the core are concentric spacing 0.90, and so on… This mathematical consistency and repetition of arithmetic analogies, creates a space that is delightful through its harmony and attention in detail. The location of the main entrance is on the higher level leading to the “divine” descend towards the main living areas through an impressive circular open core, 7 meters high, and down the state-of-the-art cantilevered staircase. In order to arrive to the main entrance, one has to cross a 40 meters long “allea”, alongside a straight, modest, white wall. The simplicity and linearity of space in the “allea” subsequently becomes an overwhelming vertical core that triggers circular downward ripples, leading the “passenger” into main living areas.
At the higher level, from the circular core, there are two possible movement sequences: on the right and through a circular bridge is the master suite, which consists of 2 bedrooms, 2 bathrooms and a large dressing room, while on the left, there is the unique cantilevered staircase, which was designed by the architect and specifically manufactured for this residence, that leads to the middle level and the main living room. At the middle level, the main living room is split into two different zones with the placement of a large central, 360o open fireplace with black marble and metal cladding. The living room faces south and west, offering a magnificent view to the sea through the large glazing. One can appreciate the openness of the south side in contrast to the privacy of the north side that is facing the street. The middle level also features a secret office room, a dining area, a kitchen with a pantry, and access to the underground garage. At the lower level there is a playroom, 2 children bedrooms with en-suite bathroom facilities and a small apartment for the house personnel. The outdoor gardens are formed in different levels in order to correspond to the inclination of the ground and the interior of the house, while the swimming pool is at the lower level.




