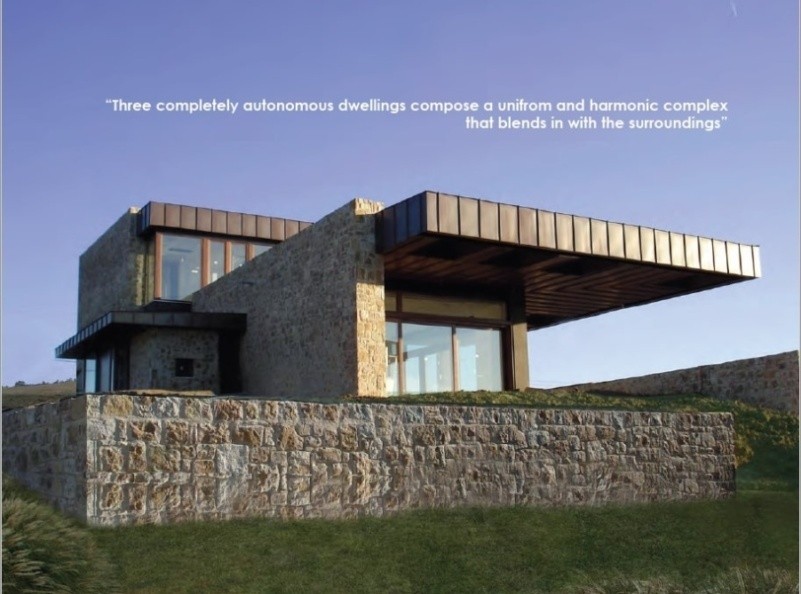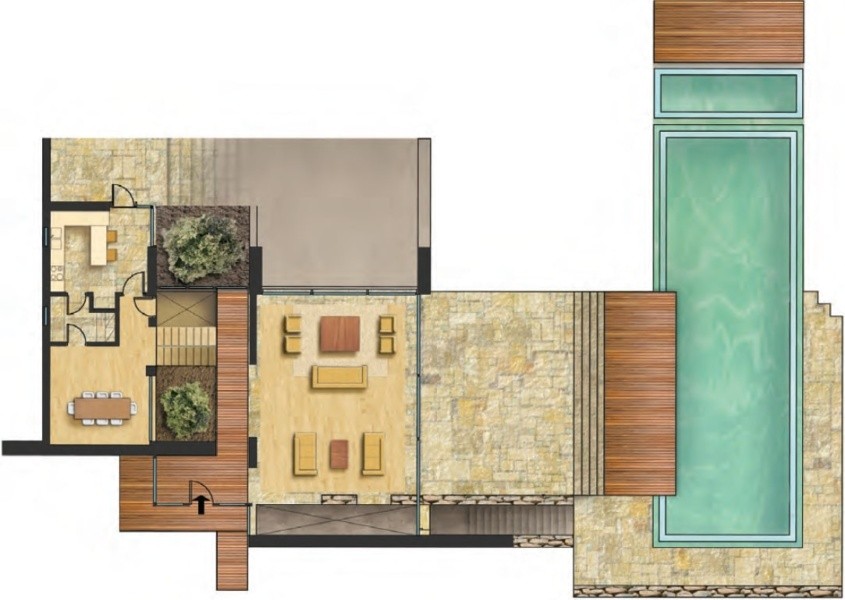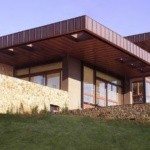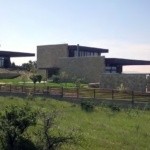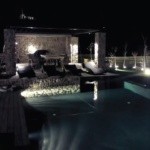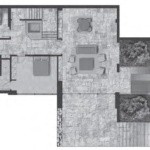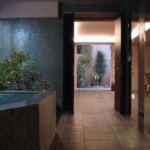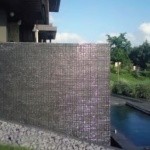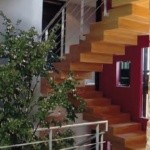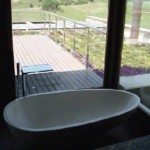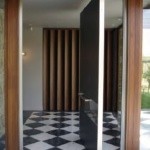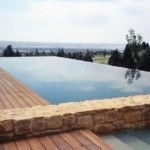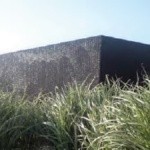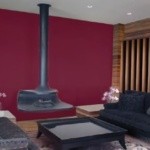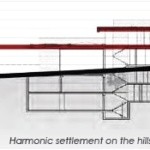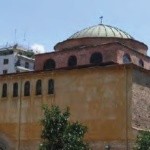3 private residences in a park
Harmonic settlement on the hillside; flat roof tops in gradually descending extensions.
In a private piece of land measuring 9,000 sq.m and located in the suburbs of Thessaloniki, at the foot of Mount Choriatis, the task was to construct three private residences. The central idea was to create three completely autonomous and separated dwellings that would at the same time compose a uniform and harmonic complex. The Byzantine period – Thessaloniki’s primmest era – inevitably constituted a source of inspiration for the architect. In order to pay homage to the Byzantine character of area, the architect chose materials, such as stone and copper, which relate directly to materials found in buildings of that period. However, despite the fact that during that era there was a broad use of curves and domes, in this project it is the contemporary rectangles and linear elements that dictate the synthesis. In that sense, simple massive linear stonewalls support an immense rectangular copper roof, which projects far away from the building, attributing a contemporary and “Western” character to the whole building.
The building is organised in split-levels that communicate through a naturally illuminated internal garden of 9m high creating an assemblage of two interlocking volumes. Each of them is composed of three exaggerated planes and vast overhanging copper roofs that provide shade to the south and west facades, without disturbing the spectacular view. The split-level relationship, combined with the open stair tower and the internal garden successfully blends the interiors of the two volumes with the exterior environment. The larger, lower volume contains social and entertainment areas, i.e. living room, spa, playroom, and outdoor areas, such as verandas and the pool. The more private and functional areas are located in the taller volume.
The living room has curtain wall windows reaching up to the 4 meter high ceiling on the south and west sides, providing a gorgeous panoramic view of the gulf of Thessaloniki. In the east wing, half a level lower, is the kitchen with access through the pantry to the dinning area that overlooks the internal garden. The kitchen opens into a paved area that includes the B.B.Q. and leads to the upper gardens to the east. From the master bedroom on the upper floor, there is the fantastic panoramic view of the gulf of Thessaloniki, and a private access to an 80 sq.m. roof garden with the same breathtaking view. The master bedroom also features a dressing room and an en-suite bathroom. There are also 3 children bedrooms situated in the east wing. Situated directly below the main living room, the playroom features the wet bar and home cinema. A spa, including a steam bath, shower, Jacuzzi and W.C. There is also the possibility of installing a gymnasium in this area. Finally, a spacious guest room with en-suite bathroom facilities is ideally positioned at the lower level, to retain both privacy and tranquillity.


