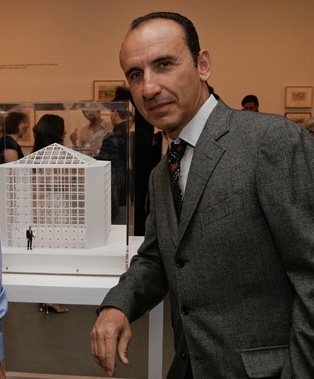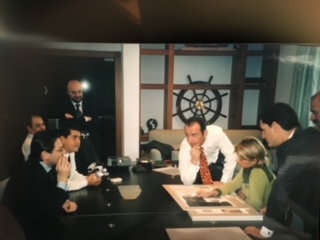

BUILDINGS: He has undertaken the design of small and large-scale projects, including: City plans, office blocks, Schools, Hotels, private residencies, apartments’ & offices’ interiors. He supervised the construction of all the buildings he designed; additionally, he cooperated with construction companies Fercal and Decon, in Greece.
He was commissioned by the Municipality of Kalloni, Lesvos, Greece, to study the conversion of a listed building of Ottoman baths, into the Museum of Kalloni.
He was commissioned by the Governorate of Beirut, Lebanon, to study the creation for Beit Fayrouz, an institute dedicated to the legendary life and carrier of Feyrouz.
SHIPS:
He cooperated for the building of ships at shipyards: Daewoo and Samsung in South Korea as well as with ENVC in Portugal.
He has designed the profile of several Passenger Vessels and yachts and has developed their interior space.
He has undertaken commissions from several shipping companies such as: Costamare, Strintzis Ferries, Blue Star Ferries, Minoan Lines, in Greece, as well as Porto Santo Lines in Portugal for the construction of 25 ships.
He has founded and owned the “Office of Architectural Design” which he operated until 2012, hiring a number of professionals: Architects, Engineers and Fine Arts scholars.


Education: ARCHITECT – ENGINEER Master’s degree.
Graduated from the “National Technical University of Athens”.
Diploma of Architecture & Design:
Royal Academy of Art – Copenhagen, Denmark.
Νew York Institute Of Technology – New York, U.S.A.
Languages: Greek (native) English (fluently) and French.
Member of the Technical Chamber of Greece
Board Member of “Stephen Antonakos Foundation” U.S.A.
www.stephenantonakos.com
Board member of Noster s.a.
www.noster.gr
1986 - 1987
Danish Royal Academy of Fine Arts
Architecture
1981-1986
National Technical University of Athens
Master of Architecture - MArch "Architectural Engineering"
Our Philosophy
✔ High quality and functional design
✔ Suggesting emotions between shapes and space
✔ Attention to the small but significant details
✔ Interactive collaboration with the clients
✔ Continuous experimentation in new technologies and materials.

“Architect Panos Georganas derives features of his inspiration from nature, from the function and properties of light and of the gradations of shadow, and he also draws features from cross-cultural affinities, social psychology, and the science of communications. This architect, by the use of geometrical dynamic lines, with soft parabolic and hyperbolic curves, creates passages of communication and elsewhere partitions which allot, without separating, the various areas of the building”
Athina Schina (Art historian)
